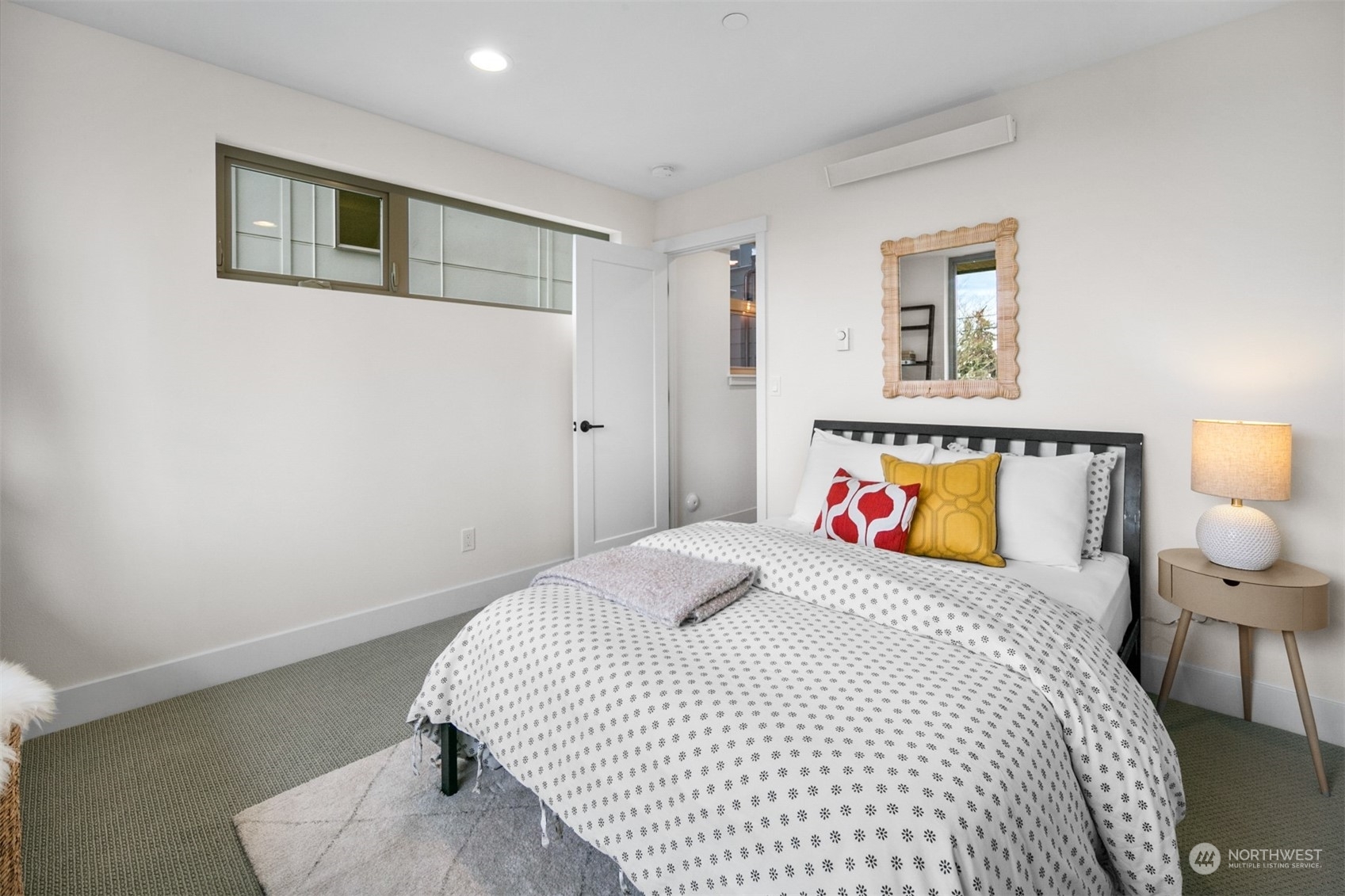


Listing Courtesy of:  Northwest MLS / Windermere Real Estate Midtown / Larry Wilcynski and Realogics Sotheby's Int'l Rlty / Dan Wilcynski
Northwest MLS / Windermere Real Estate Midtown / Larry Wilcynski and Realogics Sotheby's Int'l Rlty / Dan Wilcynski
 Northwest MLS / Windermere Real Estate Midtown / Larry Wilcynski and Realogics Sotheby's Int'l Rlty / Dan Wilcynski
Northwest MLS / Windermere Real Estate Midtown / Larry Wilcynski and Realogics Sotheby's Int'l Rlty / Dan Wilcynski 3205 A 37th Place S Seattle, WA 98144
Sold (31 Days)
$699,000
MLS #:
2181793
2181793
Lot Size
430 SQFT
430 SQFT
Type
Single-Family Home
Single-Family Home
Building Name
Hanford South
Hanford South
Year Built
2023
2023
Style
Multi Level
Multi Level
Views
City, Territorial
City, Territorial
School District
Seattle
Seattle
County
King County
King County
Community
Mt Baker
Mt Baker
Listed By
Larry Wilcynski, Windermere Real Estate Midtown
Dan Wilcynski, Windermere Real Estate Midtown
Dan Wilcynski, Windermere Real Estate Midtown
Bought with
Sandra Shaffer, Realogics Sotheby's Int'l Rlty
Sandra Shaffer, Realogics Sotheby's Int'l Rlty
Source
Northwest MLS as distributed by MLS Grid
Last checked May 9 2025 at 9:43 AM GMT+0000
Northwest MLS as distributed by MLS Grid
Last checked May 9 2025 at 9:43 AM GMT+0000
Bathroom Details
- Full Bathroom: 1
- 3/4 Bathroom: 1
Interior Features
- Ceramic Tile
- Wall to Wall Carpet
- Bath Off Primary
- Double Pane/Storm Window
- Dining Room
- Water Heater
- Dishwasher
- Dryer
- Disposal
- Microwave
- Refrigerator
- Stove/Range
- Washer
Subdivision
- Mt Baker
Lot Information
- Alley
- Curbs
- Paved
- Sidewalk
Property Features
- Fenced-Partially
- Rooftop Deck
- Foundation: Poured Concrete
- Foundation: Slab
Homeowners Association Information
- Dues: $52/Monthly
Flooring
- Ceramic Tile
- Engineered Hardwood
- Carpet
Exterior Features
- Cement Planked
- Wood Products
- Roof: Composition
Utility Information
- Sewer: Sewer Connected
- Fuel: Electric
School Information
- Elementary School: John Muir
- Middle School: Wash Mid
- High School: Franklin High
Parking
- Off Street
Living Area
- 1,107 sqft
Disclaimer: Based on information submitted to the MLS GRID as of 5/9/25 02:43. All data is obtained from various sources and may not have been verified by broker or MLS GRID. Supplied Open House Information is subject to change without notice. All information should be independently reviewed and verified for accuracy. Properties may or may not be listed by the office/agent presenting the information.
Description